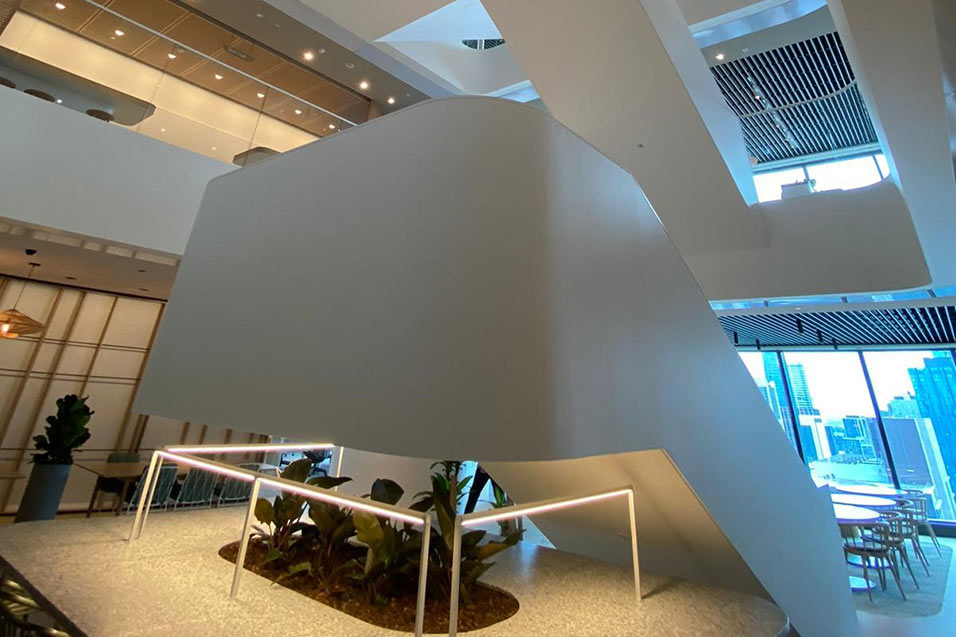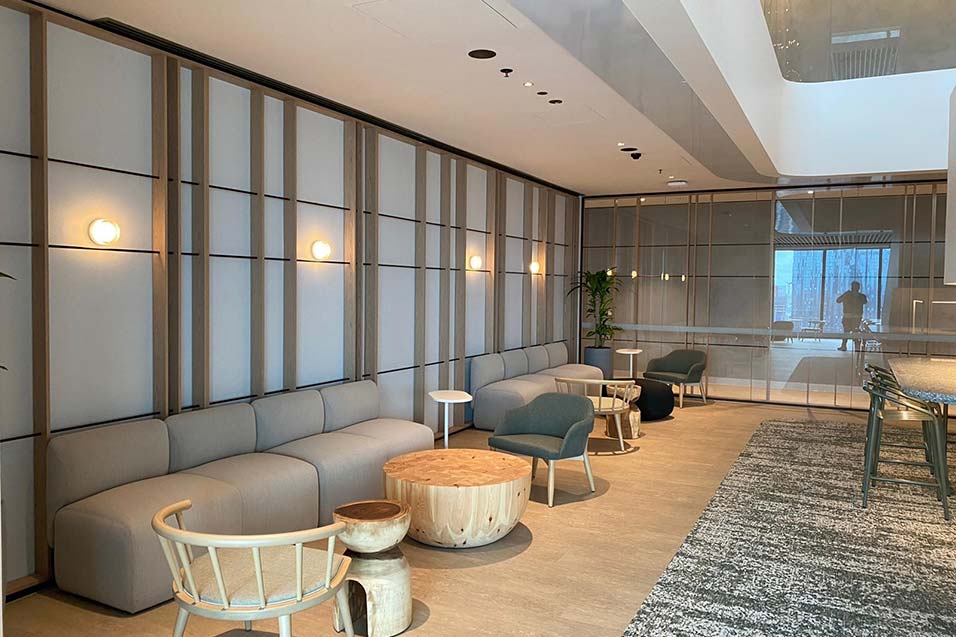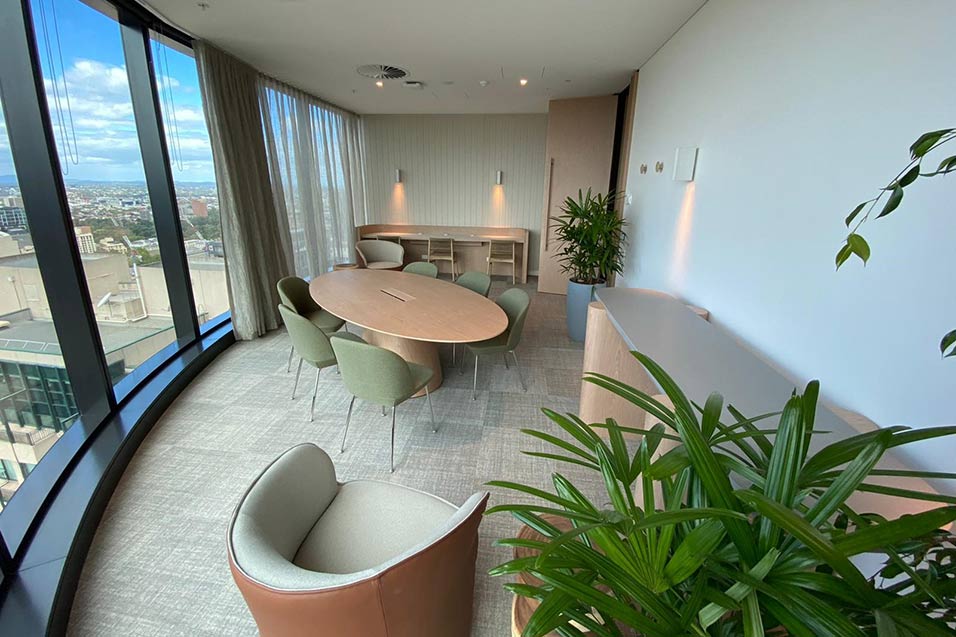Transforming a corporate workplace
One of Australia's largest superannuation funds wanted a flexible office.
Spotlight
Project Management,
Managing Contractor,
Workplace Strategy,
Technology,
Leasing
Time
June 2019 - April 2021
Location
Melbourne, Victoria, Australia
Size
16,200 sqm
Our new office has exceeded all expectations. It looks and feels amazing and the feedback from our staff and visitors is mind-blowing. JLL’s patience, support, guidance and overall approach has been really appreciated.
Challenge
The organisation chose to move into a new Grade A high-rise development in the Melbourne CBD, located in one of Melbourne's newest premium commercial precincts.
Due to the team's previous experience within the precinct, JLL was appointed to provide assistance for various property services and help develop a new way of working to meet the client’s business needs and expanding workforce.
Approach
JLL started by devising a bespoke workplace strategy to inform the client on the various ways of working and the benefits of agile working to manage its huge growth at the time.
Once the approach was agreed upon, we oversaw the overall design process and provided our client with a staged trade procurement and build approach to mitigate program delays. This procurement methodology differs from the conventional practice of procuring a builder for the overall works, and allowed procurement and design to continue in parallel, thus not delaying the construction commencement.
Our tech leaders and workplace strategists then implemented iOffice, a workplace management platform patented by JLL. It allows our client to maximise the use of its new office by offering tools for space optimisation, real-time wayfinding, and meeting room and workstation bookings. iOffice enables our client to analyse how the business is actually using the spaces so they can more efficiently manage their office environment
The workplace design we created incorporated a network of VergeSense occupancy sensors to support COVID-19 re-entry planning as well as planning for a post-COVID-19 workplace.
Our client’s tenancy covered 10 floors, five of which were linked with an interconnecting staircase to encourage impromptu interactions and continuity between spaces. This was an important aspect of the design which involved several consultations with the Melbourne Fire Brigade to ensure it met latest fire safety standards.
Result
JLL designed, built, and successfully delivered 16,200 sqm of premium office space for our client through several challenging environmental and delivery conditions, including COVID-19 lockdowns and a precinct that was still in development through construction.
The flexible office environment provides our client not only added headcount capacity but also is now clearly aligned to its vision for the future. Through its design it offers the client workforce several key work settings that didn’t exist previously whilst also providing more amenity and opportunity to collaborate and connect.
JLL was also engaged to manage the client's sublet space resulting from the project.






